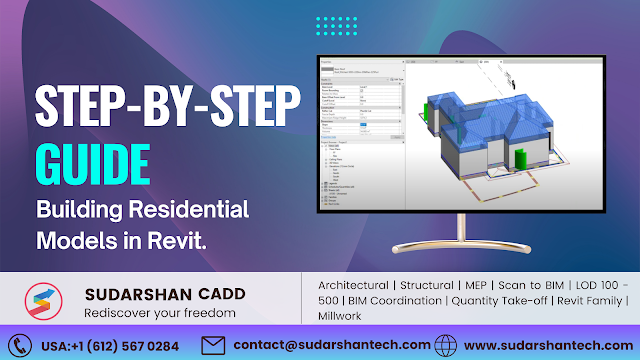𝐒𝐭𝐫𝐮𝐜𝐭𝐮𝐫𝐚𝐥 𝐁𝐈𝐌: 𝐄𝐦𝐩𝐨𝐰𝐞𝐫𝐢𝐧𝐠 𝐒𝐚𝐟𝐞 𝐚𝐧𝐝 𝐈𝐧𝐧𝐨𝐯𝐚𝐭𝐢𝐯𝐞 𝐁𝐮𝐢𝐥𝐝𝐢𝐧𝐠 𝐃𝐞𝐬𝐢𝐠𝐧𝐬

Introduction: In the rapidly evolving world of Architecture, Engineering, and Construction (AEC), Building Information Modeling (BIM) has emerged as a game-changer. Among its many applications, Structural BIM stands out as a powerful tool that revolutionizes the way buildings are designed, constructed, and managed. In this blog, we will explore the significance of Structural BIM services in creating structurally sound and innovative buildings, shedding light on how BIM aids in crucial aspects such as structural analysis, reinforcement detailing, and error reduction. Moreover, it offers the freedom for architects and engineers to rediscover their creativity in the design process. Streamlining Structural Analysis: Structural engineers play a pivotal role in ensuring the safety and stability of buildings. With Structural BIM, they can conduct comprehensive and accurate structural analysis, which provides them the freedom to explore various design possibilities while ...





